THE DREAM TEAM BEHIND TEDDINGTON’S NEW-LOOK PARK LANE STABLES
PARK LANE STABLES PHOTO SPECIAL
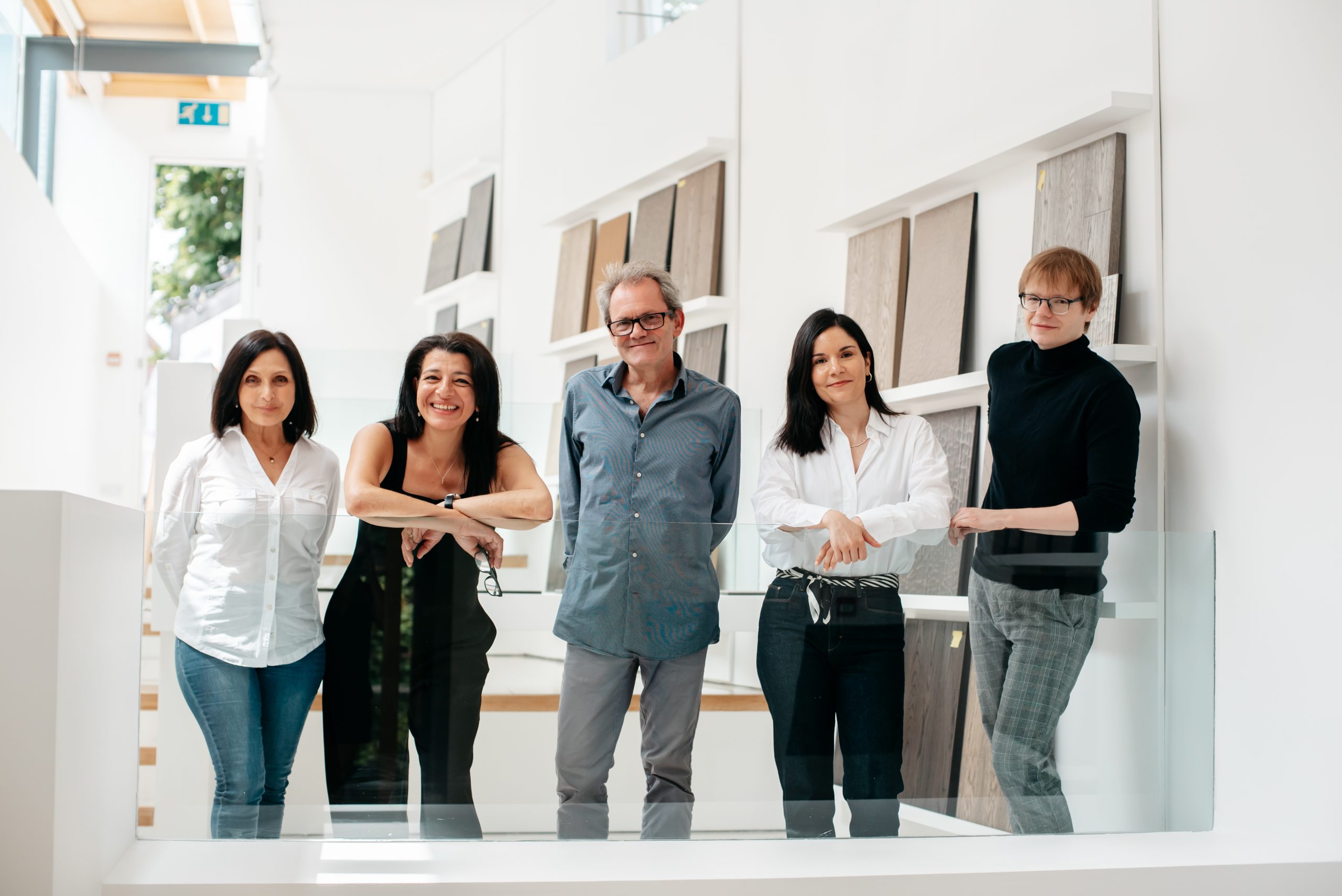
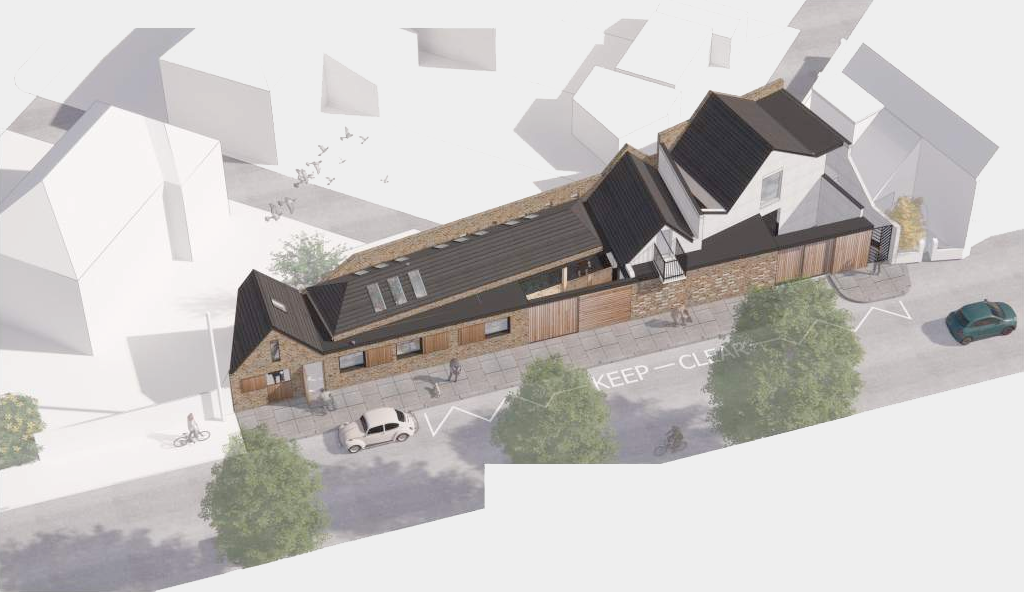
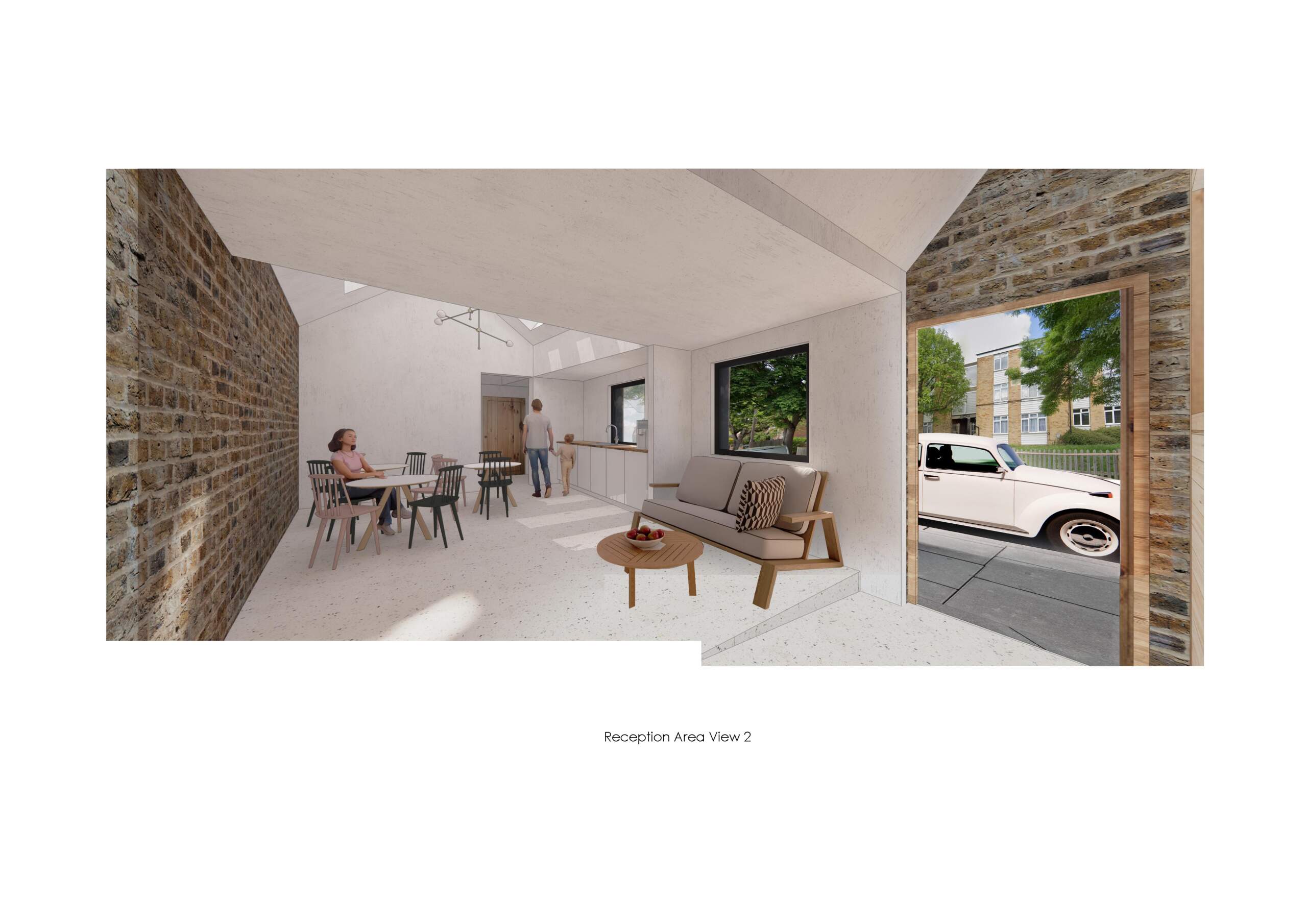
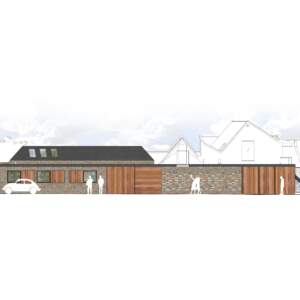
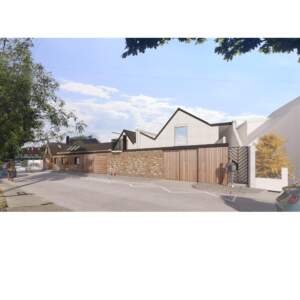
The architect who leads the team behind the refurbishing of Teddington’s Park Lane Stables has talked about her ‘passionate vision’ for the new upgraded building and the ‘inspirational’ impact of founder and owner Natalie O’Rourke.
“When I first met Natalie, I was impressed by her passion and sense of community and her passion for what Park Lane Stables does. She made everything seem possible! She knows exactly what she’d like the stables to offer to existing and new riders and carers,” said Sam Kamleh.
“I really have that the building we’ve designed in collaboration with her and the Trustees resonates with her views and brings her vision to life.”
Work is due to start any day following the granting of planning permission and is expected to be completed next March allowing the stables to leave their temporary home in Ham and the successful fund raising of over £1.3m to save and upgrade their traditional Teddington home.
Sam, whose architectural practice is called Architecture WK is just 200 yards away, credits local Councillor Martin Elengorn for the ‘unstinting support’ he has given the project until his sad death was reported last week. Her Teddington HQ is called the Powder Rooms and was creatively converted from public toilets.
“Natalie has a tremendous sense of being part of the community and that includes well-being and friendliness which we have tried really hard to include that aspect of the personality of the building, the looks and the feel of all the rooms, the stables themselves and the colours too.
“The stables and Natalie’s team support the vulnerable who may never have the opportunity to ride a horse or pony and experience the joy that can bring but Natalie and the project also want to actively support the carer so there will be a special counselling room for them too.”
One of the biggest challenges is the personalised 1200 bricks which were available to ‘sponsor’ to raise future funds for the stables.
“It may seem a straightforward exercise, although the logistics of getting the right bricks, the right number of characters on a brick according to the engraver’s requirements and the correct spelling will be an interesting challenge. We will have to be careful in ensuring the names are spelt correctly as far as possible to avoid a tribute with the wrong spelling!”
Sam, who lives with her family in Strawberry Hill, begins her projects with a ‘mind map’ and a whole series of rough sketches to see how everything fits together before presenting different options to the client.
She added: “In the case of the stables, there will be space for a Cuddle Horse which is one of Natalie’s prime requirements and the stables will offer support and comfort to anyone who might benefit from a little horse TLC – equine therapy is backed by a huge amount of research and is increasingly used in caring for disabled children and adults.
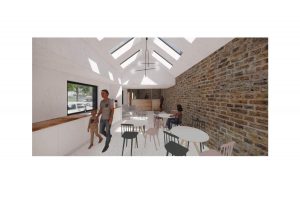
“This is where kids and adults can interact with but there may also be a respite and therapy area which may require a barrier because some children are initially scared of getting too close to the horses.
“It’s like any creative project, we do a couple of sketchings, which meander around a bit and then we try to pull all the threads together.
“One of the key words in everything we do is passion. We are passionate about this project and in many ways it’s like having a baby it has a gestation period when it grows healthily and then it is born and sadly we have to walk away but we like to think we have created some form of legacy and something of long term value to the community.
“When we first met Natalie it was very emotional on both our parts because we knew this project was so close to our hearts but was also so important for the broader community because we both know the value of the stables to local people. I have a disabled brother and his involvement with a local stables made a massive difference to his life.”
When the building works finally starts in the next few days – the scaffolding is due to be put up this week – Sam and her team do take a step back but remain ‘very hands on.’
“One of the team will visit every week to check on progress. Builders always have lots of questions and hopefully we will be able to answer them. We have to aware of the impact on the nearby pavements and roads to ensure there is not too much disruption but luckily the neighbours are very supportive,” she said.
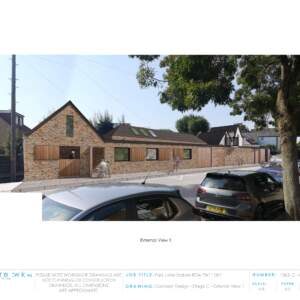
Stables founder Natalie said: “We love our architect’s vision and we hope everyone else will share our excitement. They have worked very closely with us to make our dreams for the stables closer to reality.
“It was important to us that the new plans respect the old building (and our neighbours in this residential street), so the exterior will look like a cleaner, sharper version of the original, without being taller or wider.
“The ‘wall of bricks’ donated by 1200 supporters during our fundraising campaign will be a prominent feature and lasting legacy of the building’s story.
“Inside we’re retaining the ‘cuddle door’ that came to mean so much to so many during lockdown, and providing more comfortable stables for the horses that will return here.
“Despite the glorious history of our stables in Teddington, the building was not built with horse welfare and humans with additional needs in mind and it is therefore critical we modernise,” she says.


